Traditional Houses in the UAE
Lifestyle, climate and available building materials are major influences in the architectural style of traditional houses everywhere in the world.
The Bedouin, nomadic by nature, used to live in tents woven from goat or camel hair during the winter, and arish shelters during the hot summer months. Using looms, yarn was woven into long strips of cloth which were then sewn together to create the walls of their tents. These tents were rectangular in shape and supported in the centre by two or three wooden poles. Wood such as that from the date palm and ghaf tree was used. The wool used to make these tents were traditionally black or brown and decorated with colourful tribal patterns. Inside, a mehrem or privacy wall separated the men and women.
The palm frond shelters were airy in summer, as it allowed for ventilation and were either square or rectangular with flat roofs, or triangular tent-like structures. Palm fronds, an abundant local resource and extremely versatile, have also been used extensively in the fishing, pearling and trading settlements on the coast. Barasti or arish houses were built by first constructing wooden frames of mangrove poles, split-palm trunks or any other wood that was available. The palm fronds were then used in two different ways: as straight poles with the leaves stripped off for creating screens (allowing airflow), and with the leaves still on as roof thatch.
Houses made from coral and coral rag were built on the coast by the rich from the late 19th to early 20th centuries, when the popularity of pearls brought an influx of money to the area that was then known as the Trucial Coast. Coral rag is limestone composed of ancient coral material that was cut into blocks and cured to become hard, before it was use. A lime mixture made from sand and ground seashells and coral was usually used as mortar, as well as plaster for the walls. This mixture or juss had to be burned, crushed and mixed into a paste before it could be used. The coral blocks, being porous, absorbed the sun’s heat during the day, stored it, and radiated the heat back during the cooler hours of the night. The use of these natural materials allowed for the walls to breathe as they expanded and contracted with the variation in temperature.
Mangrove poles, imported mainly from East Africa (local mangroves yielded poles that were too short), were used extensively in the construction of coral houses. Not only were they used to strengthen the walls, but they also served as roof beams. These poles had a length of 3.5 metres, which imposed a rigid geometry on these coastal houses. The ceilings resting on the mangrove poles were usually made of planks cut from date palms or poles from palm fronds that had their leaves stripped off, while the roofs were flat and thatched with palm fronds and sealed with plaster. Chandal wood beams, another building material widely used, had a maximum length of 4 metres, again dictating the dimensions a house could have, were imported from India. Palm trunks were also often used as lintels.
Inland, houses were built from stone gus (a mud mixture made into blocks) or stones. The lower section of these houses usually consisted of stone blocks or stones to strengthen the buildings and help against erosion. These were bonded together with sarooj mostly made from a blend of Iranian red clay and manure.
In the mountains irregular shaped stone blocks were used to construct buildings. While no mortar was used, the inside walls were plastered with mud, and the flat roofs were covered with palm fronds, wood or mountain bushes. Gravel was also sometimes used for the roof, and as such, these dwellings appeared to melt into the landscape. Although the houses mostly had flat roofs, they could also be pitched. Occasionally built half into the ground, these houses were mostly rectangular, with the odd round one.
In an environment with extremely hot and humid summers, ventilation is of the utmost importance. An ingenious design and distinct element that was introduced in the area during the early part of the 20th century were the wind towers or barajils from Iran. Excellent examples can be seen in Dubai’s Bastakiya neighbourhood (renamed Al Fahidi in recent years), so named because most of its original immigrants came from the town of Bastak in Iran. These towers encouraged and regulated a downward flow of air and water was sometimes sprinkled at the bottom of the tower to cool down the ambient temperature within the house. Although the wind tower is Persian in its origin, Indian immigrants brought Mughal inspired architecture with them, as can be seen in the unique round shape of at least one wind tower in Sharjah.
Another important influence on the architecture was the Islamic teachings that promote modesty and privacy. Courtyards were the anchoring element, and the living quarters with verandas all opened up onto the interior courtyard, which not only shielded daily activities from outside eyes, but encouraged wind circulation. The central courtyard was for the use of the family and cooking facilities were placed to one side. The majlis or meeting rooms where male members of the family entertained their male guests were placed separate from the spaces inhabited by the women so as not to violate their privacy, often with access from a seperate outside entrance. A wall was often placed immediately behind the entrance gate of a house to prevent passersby a glimpse inside. The exterior walls only had very small openings high up to help with ventilation, and to ensure ultimate privacy. This further enhanced an interior that was shielded from the harsh sunlight, and in combination with the thick walls it created a cool, dark womb-like space. Decorative details included ornately carved wooden outer doors (an Indian influence), mashrabiya – intricate wooden lattice-work on windows or pierced gypsum modesty screens, and patterns on the walls that were modelled on traditional Islamic designs. The mashrabiya fulfilled several functions: allowing light into a space, providing privacy, regulating airflow, and cooling the air.
Examples of traditional houses can still be found all over the UAE in various states: from crumbling to newly restored.
For additional information and photographs relating to traditional houses, as well as archaological sites, click on the following links:
** Ras-al-Khaimah’s Old Houses
** Wadi al Helo
** Wadi Sur
** Dhayah Fort, Wadi Haqil Pottery Kilns, Wadi Suq Tombs
** Bastakiya
Why not take a virtual 14-day journey through all seven Emirates exploring the physical, cultural and historical landscapes of this fascinating country. Simply click on the title below, or at the bottom of the image for more information and to purchase your copy.
Title: Landscapes: An Introduction to the United Arab Emirates – A Virtual Journey
Format: Pdf with embedded links
Language: English
Print Length: 221 pages
File size: 83,346 KB
Publication date: 5 November 2021

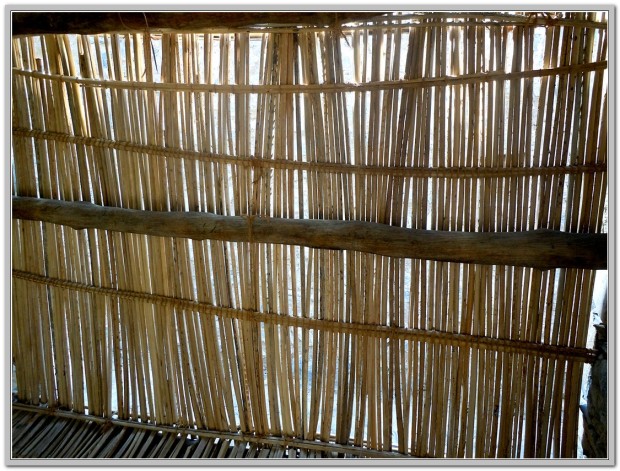












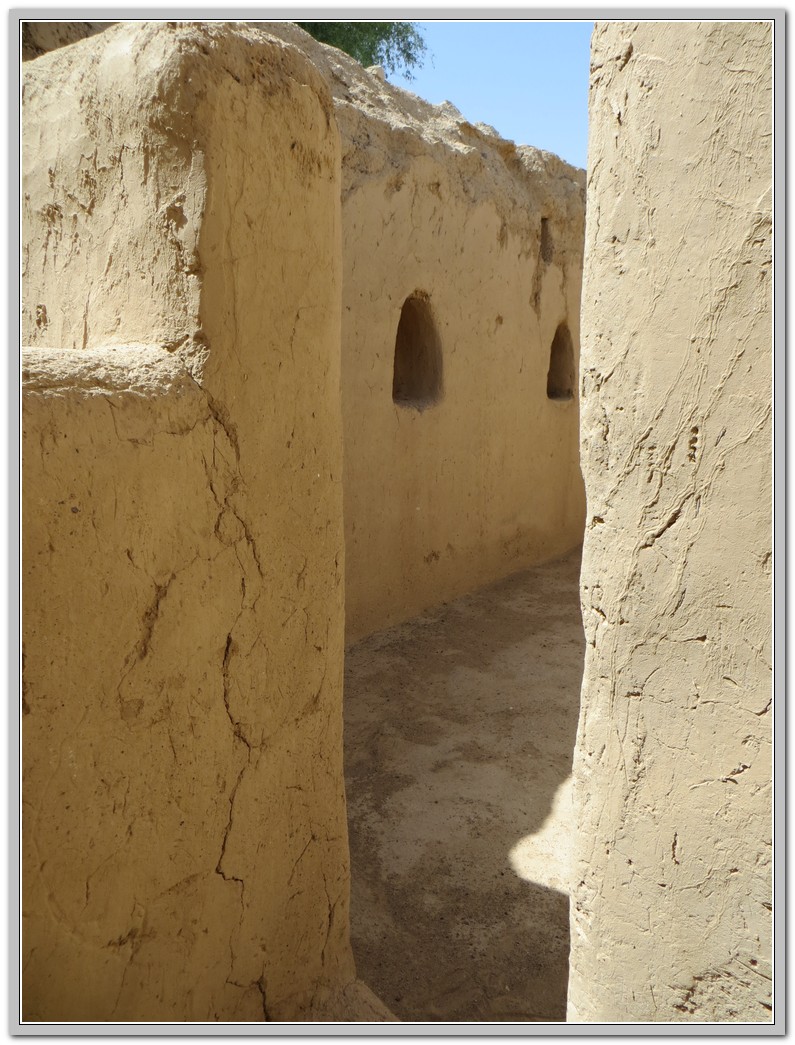



















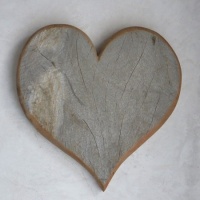
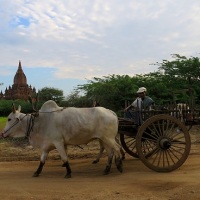

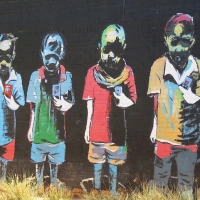
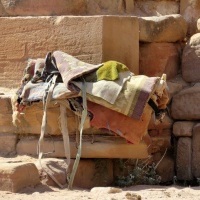
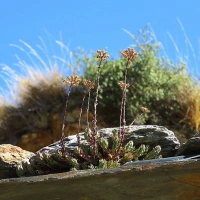
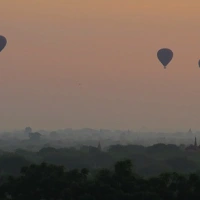
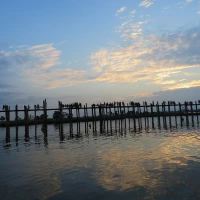
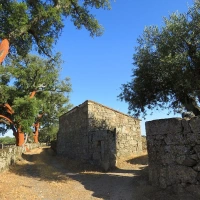
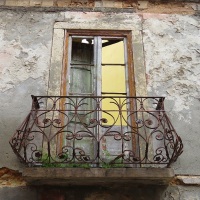
great article! I can’t believe that they used seashells and coral to build houses, how incredible!
Thank you Rosanna. It certainly was clever.
Ikr! This is a very interesting article! This is the most useful article, this is even perfect for my multi-cultural wheel!
I’m glad you found it interesting, Jason. Please explain what your multi-cultural wheel entails. I’m rather curious.
Thank you for sharing, this is a good information. 🙂
Thanks Nina.
Very interesting! Natives of the Uros Islands are also clever house builders. They make their homes and the islands they float on with totoro reeds.
Ingenious, Sue. I love how the use of natural materials found in a specific place are often the best and most effective way of building.
Wonderful example of brilliant indigenous architecture.
This is a fascinating post.
Thanks, Melissa. I love how people always made such effective use of materials available in their surroundings.
Me too. It is inspiring.
very interesting
Ciekawe 🙂 pozdrawiam 🙂
I, too, enjoyed your photo essay on shelters in this difficult climate. I especially appreciate how many different ways date palms are used. There is an Emirati lady who has written in English about what it was like as a child to live in those shelters. The Sand Fish by Maha Gargash. I have other Emirati references if life in that almost impossible climate and landscape before oil interests you. Myself, I can’t explain my attraction to this region–it is such a harsh place to live. Maha Gargash tells it well.
I’ve read The Sand Fish, and yes, it is a novel that is excellent in creating a sense of place. If you have any other recommendations, please send them to me. I am not only an avid reader, but like you, have an attraction to this part of the world.
Back to you shortly…
I found these quite rich in landscape details–social and natural.
The Comprehensive Guide to the Wild Flowers of the United Arab Emirates by Marrijcke Jongbloed; and,
From Trucial States to United Arab Emirates by Frauke Heard-Bey.
Both were available in good bookstores in Dubai and Abu Dhabi.
And if you’d like a look at contemporary fiction with an ethnobotanical theme, take a look at The 23 Club. It’s an online story about the people who build 5-star destination gardens in the Empty Quarter and the challenges. You can access it here:
https://flahertylandscape.wordpress.com/the-23-club-2/the-23-club-2015/. Cheers. Good reading.
Thanks so much, Edward. I am definitely going to give all of these a closer look. I appreciate your recommendations.
I log on to find how other people live. This was very interesting.
Glad to hear.
The realities of what everyone these days calls ‘sustainability’ are clear in the traditional shelters that you have nicely described above.
Might I suggest that the harshness of life in those places has nothing attractive for the contemporary cult followers of sustainability as a literary looking glass exercise in the media. Phew! 😉
Quite true.
I love traditional houses.
Kind regards,
Beautiful images.
Thank you, Bob.
SO EPIC
I THINK I WILL TRY TO SUPPORT THIS SERIES
Very interesting.
Thank you for your information. It has helped me in my research. I have a question about the reference to the UAE importing mangrove poles from East Africa in the late 19th Century/ early 20th Century. The UAE currently has mangroves which are now under conservation as they have been dwindling. Because of this I assumed that they were indigenous to the area and would have been abundant during that time. Will you please expand more on this topic?
Hi Suzanne. I am glad that you found the information helpful. As I understand it from my research the local mangrove trees did not yield wood that was long enough for the construction of the roofs, hence poles from East Africa were imported, as they were longer and straighter.
A fascinating post – really love it.
This weekend an artiest showed me scupltures of Spanish, Maroccan and Arabic architecture.
HIs work looks wonderful to me.
Soon I Will write a blogpost About this subject.
Kind regards,
Hi, I am looking for traditional craftsmen to make some shades for my villa. I have searched the internet and can’t find anyone. I really love the look and what something authentic. Do you have any suggestions, thanks
Hi Laura.
Perhaps someone at Visit Abu Dhabi can point you in the right direction: Tel: +971 2 444 0444, E-mail: info@visitabudhabi.ae Website: http://www.visitabudhabi.ae
Very cool info.
can you provide me a supplier for palm fronds in UAE
I unfortunately do not know any. I suggest you consult Google, Fadel.
Do you have some more information about UAE houses if you do can you share it case I am doing it for exhibition and thank you for the information it was really useful
I am glad you found the information useful. How about contacting the Abu Dhabi Tourism and Cultural Authority: http://tcaabudhabi.ae/en/contact.us.aspx
Maybe they can help with the relevant information you need.
Great post. 👍
Great article! Very insightful.
Thank you.
really helped me with my homework!
So good to know, and really glad. 🙂
you have taken me to old memories of my ancestors home in the village. In the village, I have seen many traditional houses.
So glad I could transport you into the past.
Bedankt voor de fijne informatie en het volgen van mijn blog.
That is a pleasure.
I really enjoyed this post. I just hope that more people will appreciate the traditions of their own architecture.
It often takes a long time, and the loss of many buildings before people realize the importance of preserving their heritage.
Thank you for this interesting summary, Jolandi. It is fascinating to learn about the various building materials and techniques. I think people everywhere have learned to adapt supremely to their local climate and environment, and used whatever was at their disposal to their best advantage.
So true, Tanja. It is always fascinating to see how people have used building materials to suit their specific environment.
It is interesting how communities adapt to the environment and become creative for their existence. Nice read and images.
Indeed!
Good article helpful
I am glad it was helpful, Saffanah.
Can you show pillars of areesh pls
I don’t quite understand your question, Reshma. Also, please note, I am just a blogger interested in the history of the UAE, and not an academic.
Hey I really needed help and I got some form here I just wanted to say thanks :)!
Glad to hear.
thanks a lot it helped me in my school project because I actually live in UAE although im filipino so we are studying about the traditional buildings of UAE.
I’m glad to hear that it helped you, John.
Thanks a lot, it helped me in my school project because I actually live in UAE so we are studying
about the traditional buildings of UAE.
Glad to hear it was helpful, Joshua.
This is helpful for my projects.
It sounds like you did quite a bit of research to write this article. Love it. I worked for an architect for a number of years. Lifestyle and climate certainly played a role in how a structure was designed, but building materials? I wonder what would happen if all contemporary architecture was limited to local materials. Fascinating write up.
Thank you, Kristin. It took me quite a while to gather the information, so I’m glad that it appears to be quite useful and interesting for many people.
Thank you for reflecting our culture through the architecture that was built by our grandparents.
The detailed information and and using local words are on point. One of the best articles regarding UAE’s traditional buildings.
Thank you for the lovely compliment, Maryam. I am fascinated by the history and life in the UAE before the discovery of oil, and the traditional buildings and the way your grandparents and their grandparents made creative use of natural materials are often overlooked, and underappreciated.
Interesting, thank you. 👍
Glad you found it interesting.
So interesting.. old architecture is fascinating..
I totally agree, Lisa.
Barasti Palm Dry Leaves, Fencing or roofing materials suppliers in Dubai – UAE. Call / WhatsApp +971582662554